28 Wildwood Drive, Sag Harbor, NY 11963
| Listing ID |
11236254 |
|
|
|
| Property Type |
Residential |
|
|
|
| County |
Suffolk |
|
|
|
| Township |
East Hampton |
|
|
|
| School |
Sag Harbor |
|
|
|
|
| Total Tax |
$9,378 |
|
|
|
| Tax ID |
0302-009.000-0100-019.000 |
|
|
|
| FEMA Flood Map |
fema.gov/portal |
|
|
|
| Year Built |
1986 |
|
|
|
| |
|
|
|
|
|
Well-appointed and perfectly situated on a lush half acre in a secluded but conveniently located area of Sag Harbor Village, this expanded Cape-style residence is a desirable turn-key product for the price. Positioned just minutes to Havens Beach and the Village shops, the open floor plan of this bright home includes a front-facing living room with wood-burning fireplace, an eat-in kitchen of Carrera marble and high-end stainless steel appliances, and an airy dining porch surrounded by windows with a vaulted ceiling, white-washed wood beam detail and built-in cabinetry. A door between the kitchen and dining provides immediate access to the gracious rear deck with heated salt-water pool and outdoor shower. Two nicely proportioned bedrooms and a full custom-tiled bath complete the first floor. Upstairs, two bedrooms with front-facing gables, high ceilings and tasteful finishes flank either side of the home, while a full bath is situated between the two. A finished lower level with open entertainment/recreation room affords another versatile living space, along with a dedicated laundry area and storage closets. With plenty of room to add-on and expand, this Sag Harbor Village property in a lovely residential area just south of Hampton Road, is an excellent investment that can be enjoyed right away, and for years to come.
|
- 4 Total Bedrooms
- 2 Full Baths
- 2500 SF
- 0.46 Acres
- Built in 1986
- 2 Stories
- Cape Cod Style
- Full Basement
- Lower Level: Finished
- Eat-In Kitchen
- Marble Kitchen Counter
- Oven/Range
- Refrigerator
- Dishwasher
- Microwave
- Washer
- Dryer
- Stainless Steel
- Hardwood Flooring
- 8 Rooms
- Living Room
- Dining Room
- Primary Bedroom
- Kitchen
- 1 Fireplace
- Baseboard
- Oil Fuel
- Frame Construction
- Cedar Shake Siding
- Asphalt Shingles Roof
- Municipal Water
- Private Septic
- Pool: In Ground, Heated, Salt Water
- Deck
- Fence
- $6,675 County Tax
- $2,703 Village Tax
- $9,378 Total Tax
- Sold on 5/03/2024
- Sold for $2,025,000
- Buyer's Agent: Angelo Joseph Piccozzi
- Company: Dering Harbor Real Estate LLC
Listing data is deemed reliable but is NOT guaranteed accurate.
|



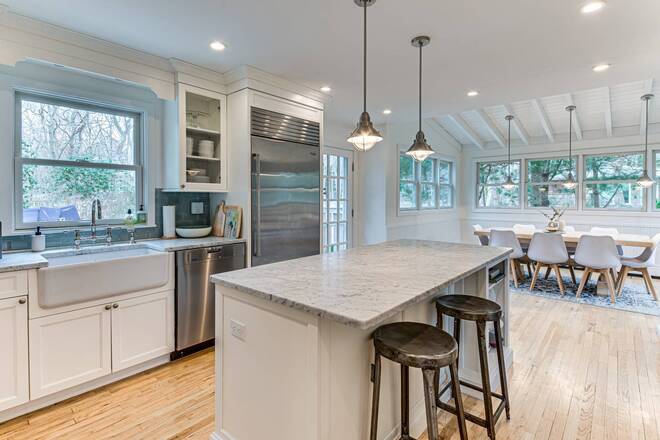


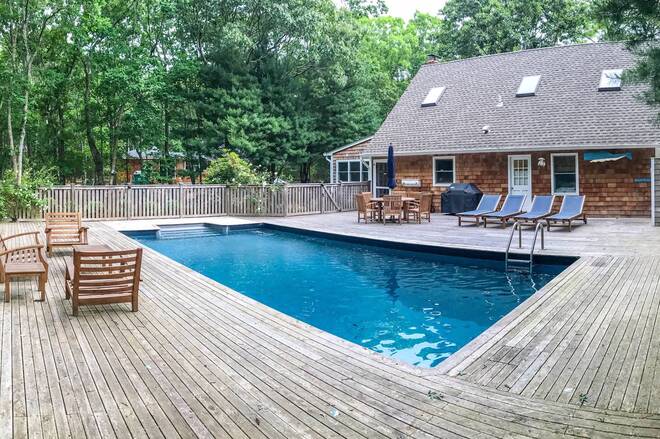 ;
;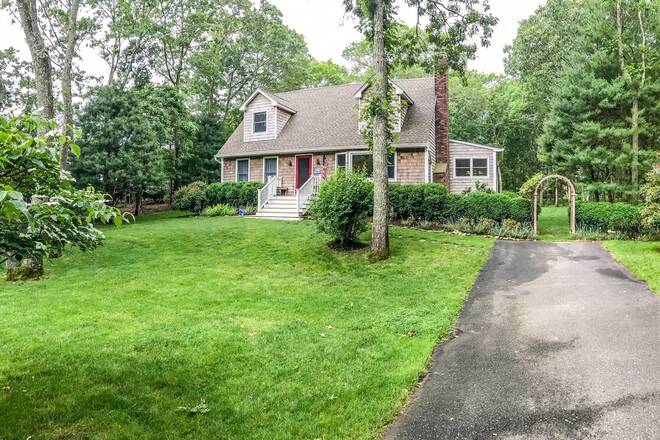 ;
;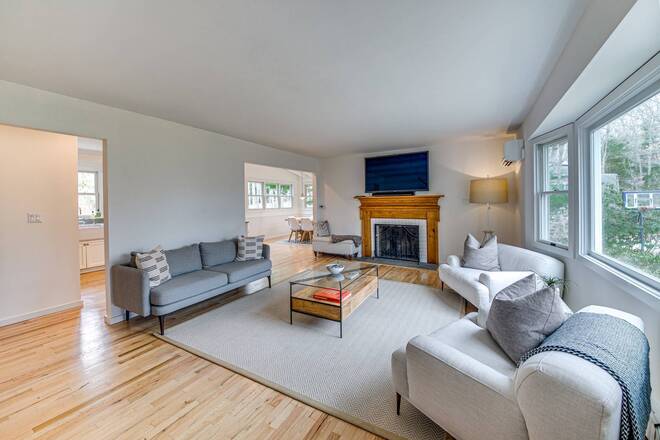 ;
;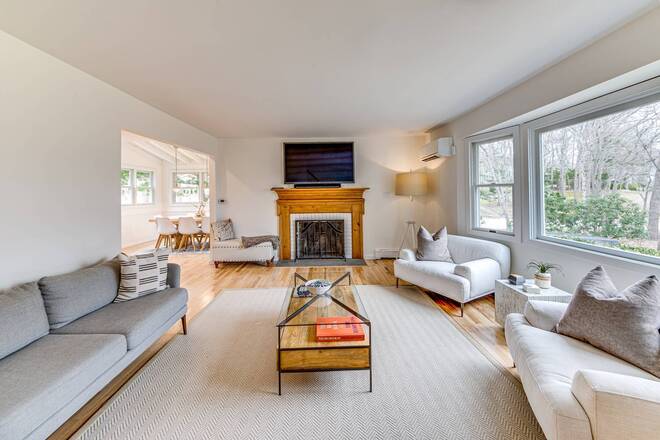 ;
;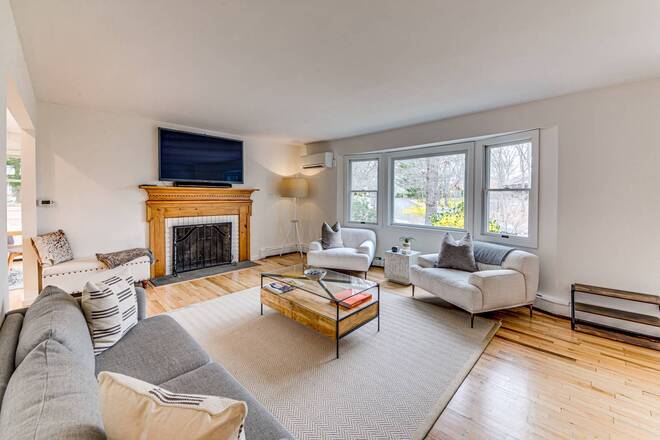 ;
;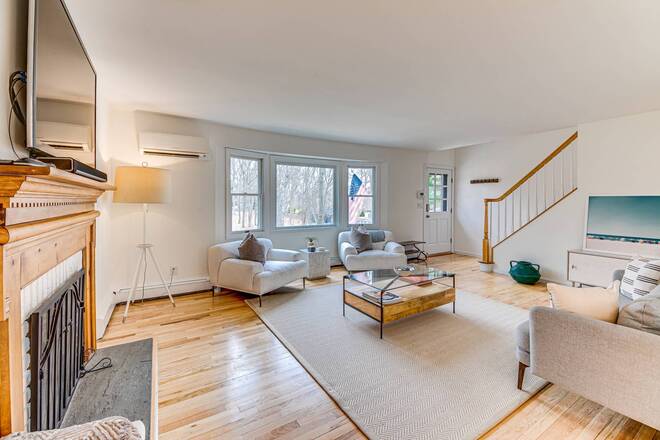 ;
;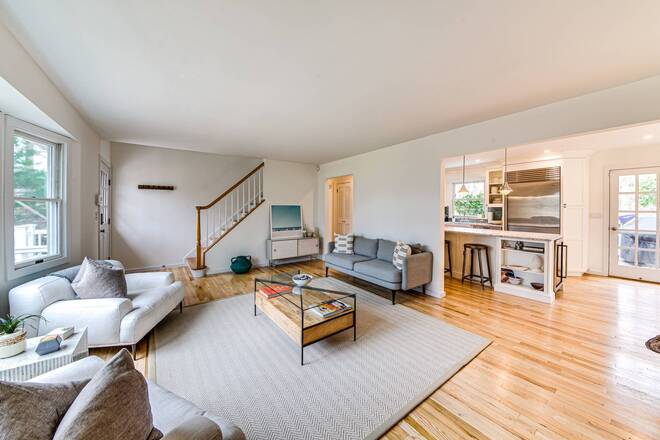 ;
;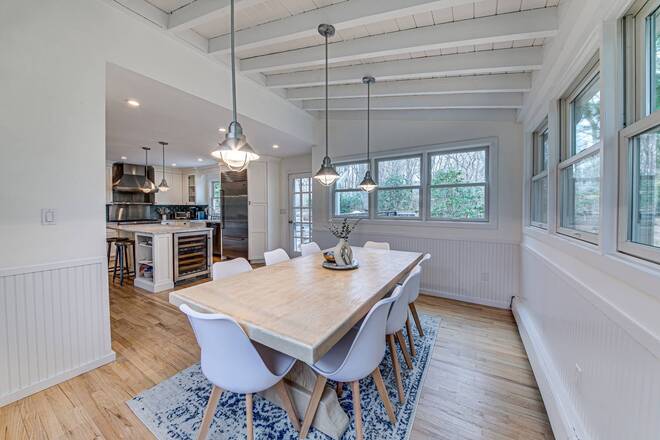 ;
;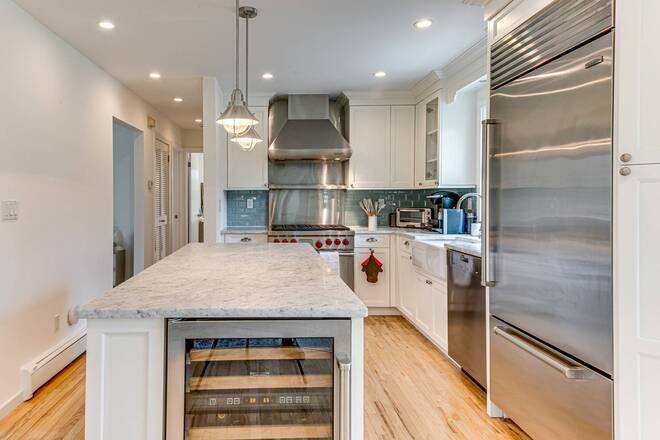 ;
;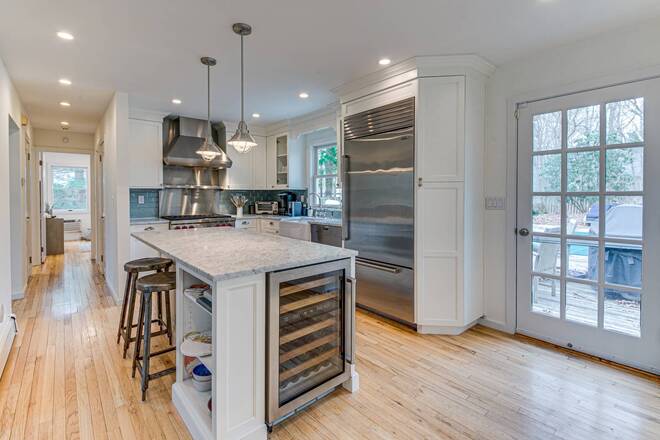 ;
;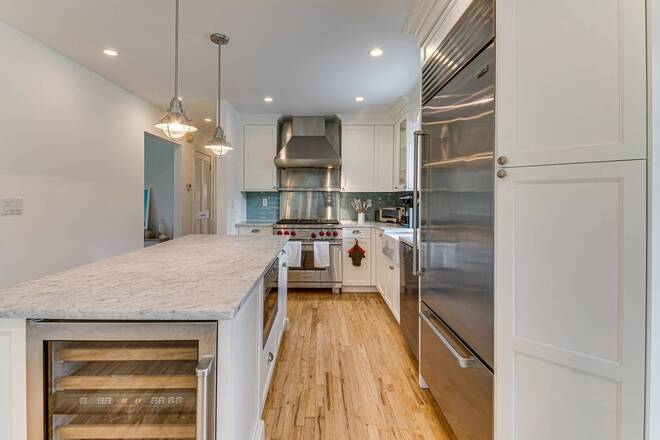 ;
;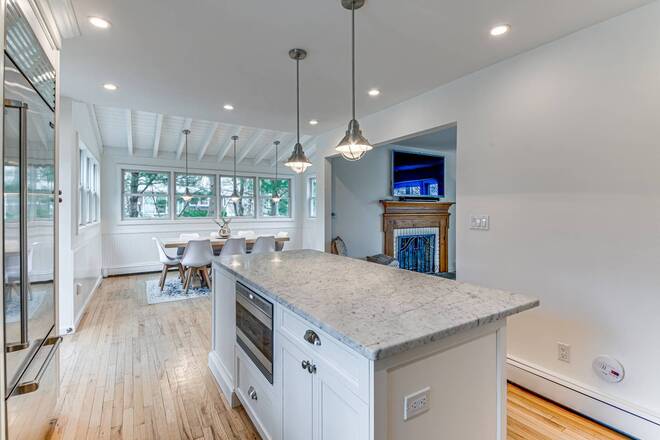 ;
;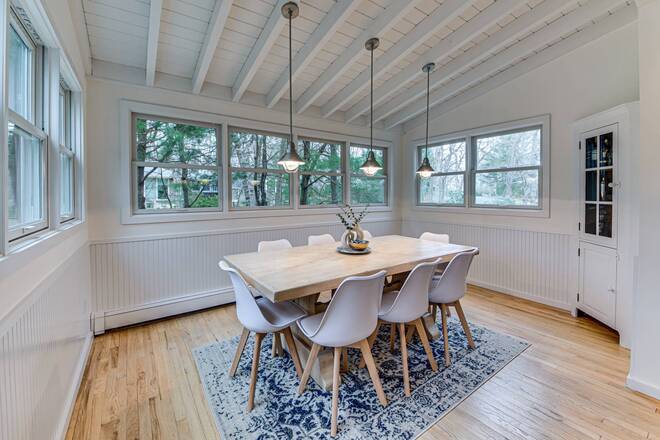 ;
;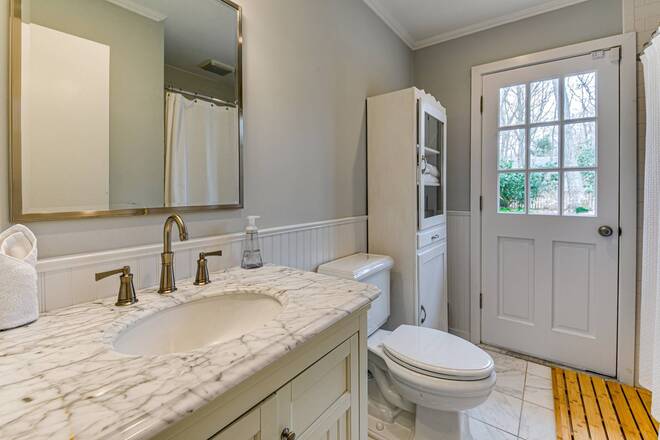 ;
;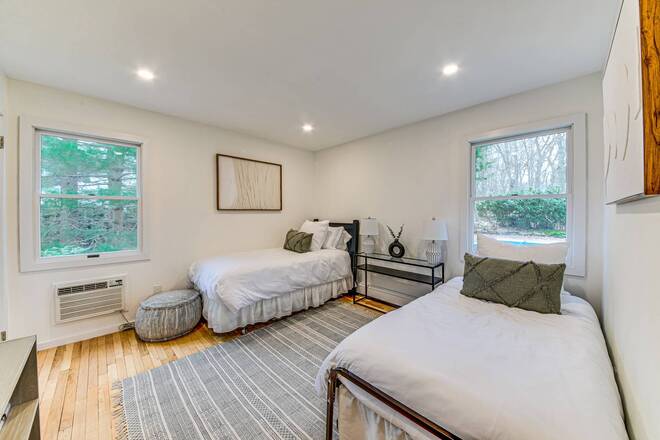 ;
;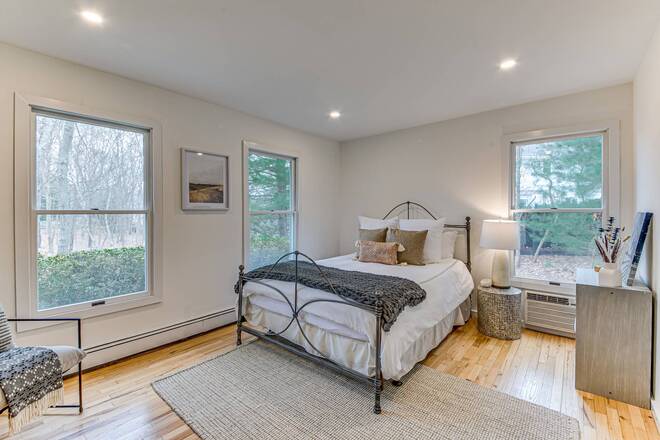 ;
;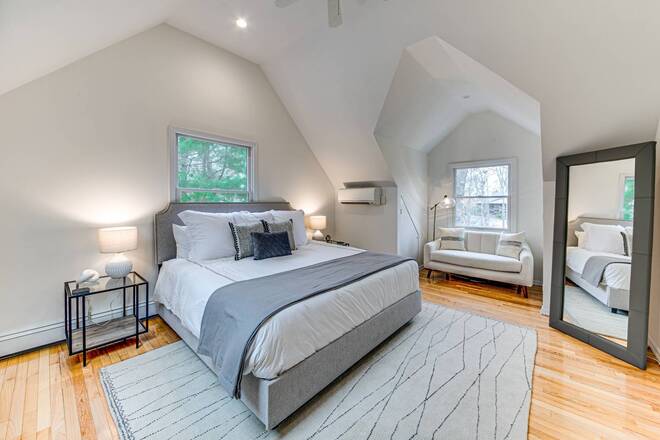 ;
;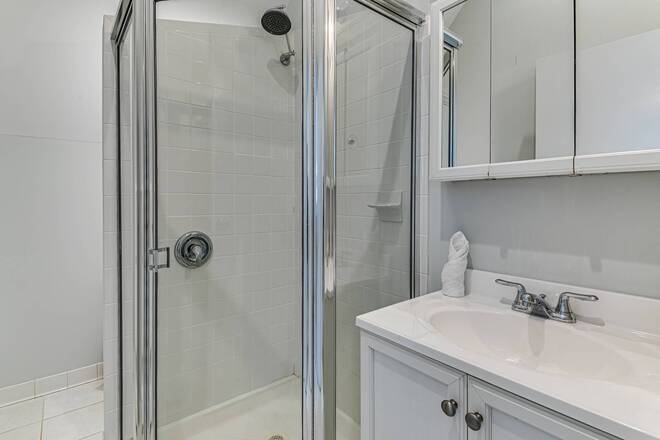 ;
;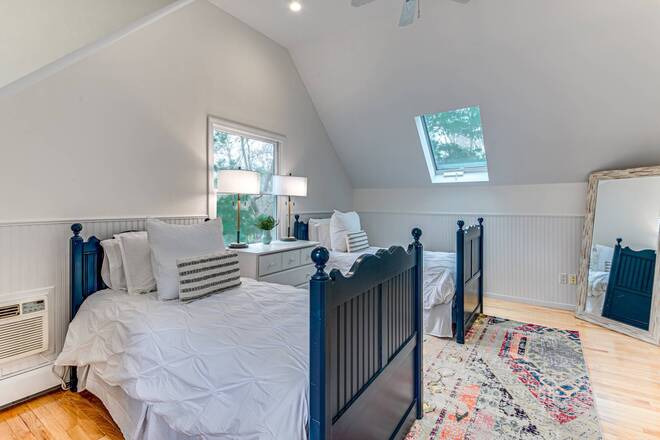 ;
;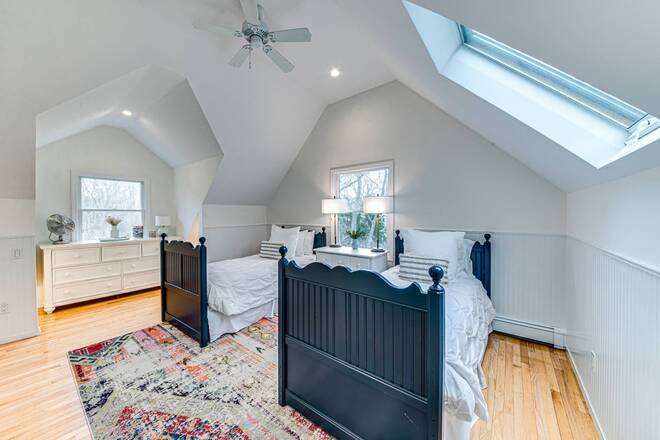 ;
;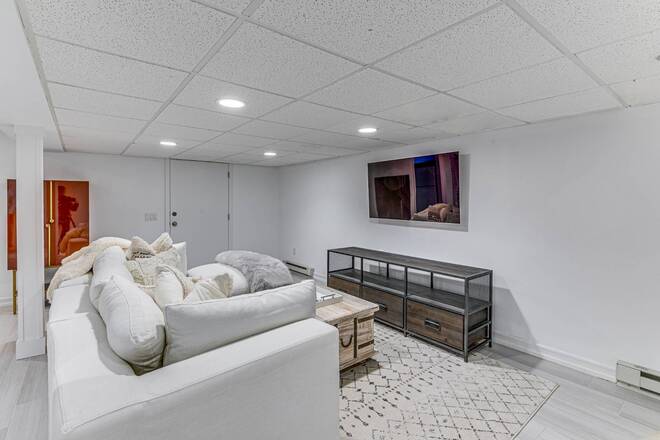 ;
;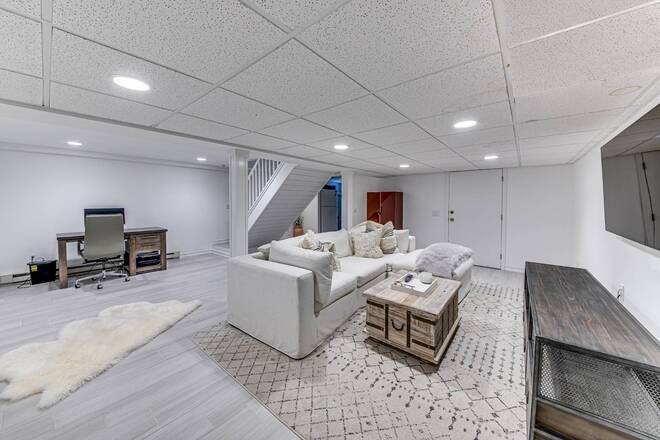 ;
;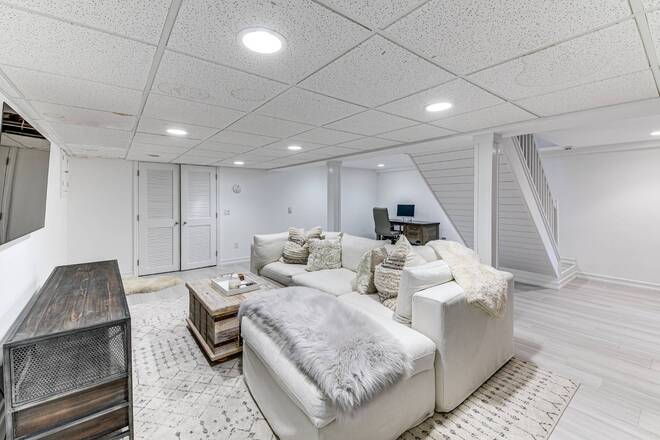 ;
;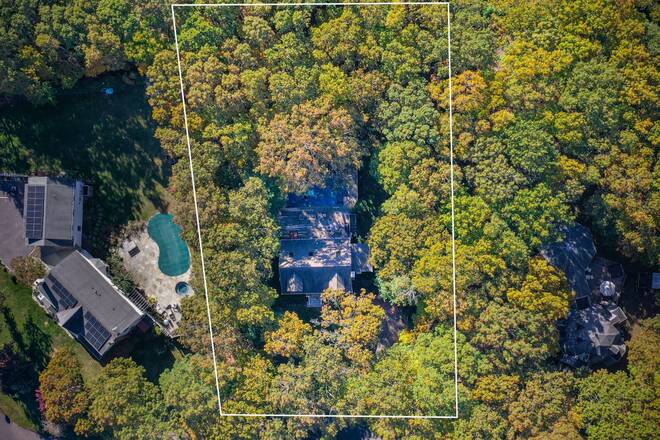 ;
;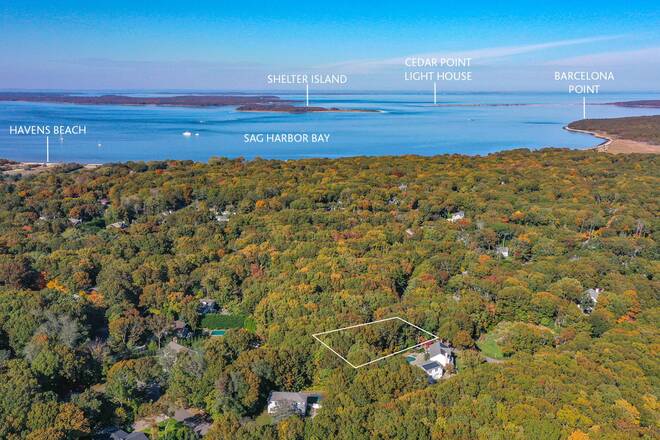 ;
;